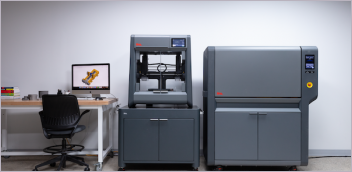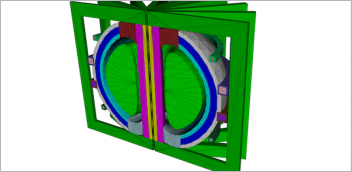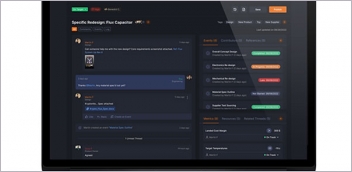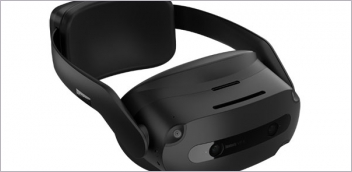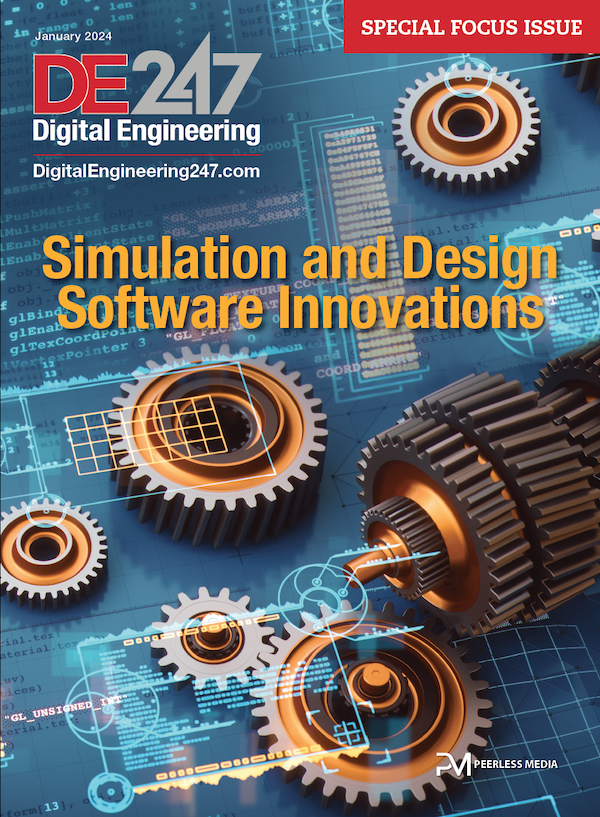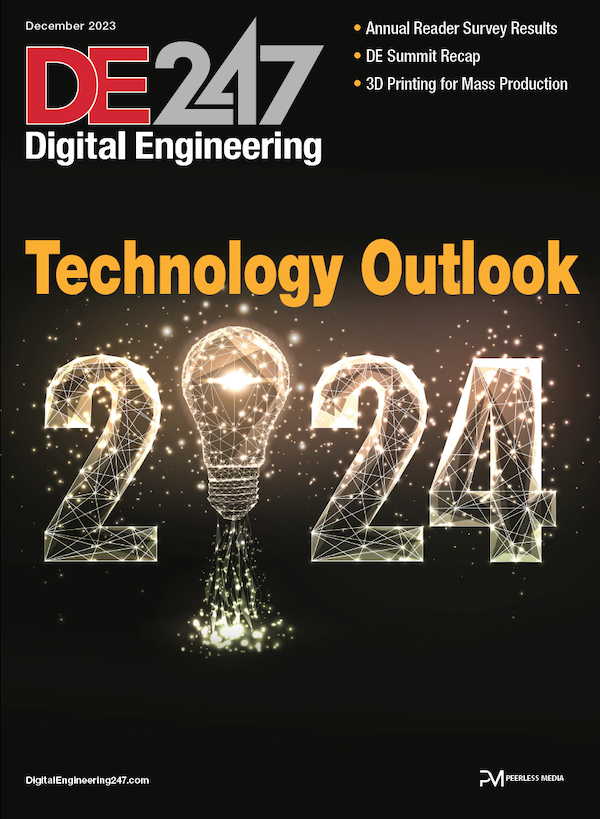
Shapr3D is among the developers who believe there’s a need for a full-scale CAD design application for mobile devices and pen input.
Latest News
February 1, 2018
If we consider John Walker’s founding of Autodesk in 1982 and the launch of PTC’s Pro/ENGINEER in 1987 as the approximate origins of what’s generally referred to as CAD today, then CAD is now celebrating 30-something years. In the disruption-filled technology timeline, each decade sees tremendous evolutionary activities: the arrival of new blood, the maturity and extinction of some household names and the survivors’ metamorphosis.
Throughout all, CAD user interfaces (UIs) have remained surprisingly consistent, preserved by the stability of the user’s choice of operating system and hardware: Windows-based workstations. For example, the way you extrude a 2D profile into a 3D solid, the way you apply blends to sharp edges and the way you create holes on surfaces—they’re nearly identical in competing programs. Although these protocols are easy for industry insiders, CAD UIs still remain a barrier to newbies.
Now that classic workstations are evolving into professional tablets, and touch displays and all-in-one systems are becoming the norm in design studios large and small, CAD UIs are overdue for a transformation. The emerging AR-VR devices, too, put pressure on CAD to get more creative.
The Expanding CAD Universe
Perhaps CAD software didn’t need to concern itself with ease of use when it was the exclusive tool of engineers and architects. But those in the thriving maker community—inventors, tinkerers, artists and hackers—are now beginning to rely on CAD to produce digital designs that can be 3D printed. The DIY crowd, driven by irregular bursts of inspiration and inventive energy rather than year-long projects, is less tolerant of software with a steep learning curve. To attract them, CAD software makers need to offer something else.
 Shapr3D is among the developers who believe there’s a need for a full-scale CAD design application for mobile devices and pen input.
Shapr3D is among the developers who believe there’s a need for a full-scale CAD design application for mobile devices and pen input.“Dassault Systèmes SolidWorks [CAD program] is easy for people with engineering background, but there are also people with innovative product ideas without engineering background—people with English literature backgrounds, for example,” says Kishore Boyalakuntla, VP of product portfolio management and brand user experience, Dassault Systèmes SolidWorks. “Parametric modeling is not straightforward to them. That’s why we developed Xdesign.”
Xdesign, a new product unveiled at SolidWorks 2016, is still in development. Designed as a browser-based program, Xdesign is expected to appeal to new users who prefer SaaS (system as a service) style interaction. “There’s a whole universe of people who casually consume 3D data and make changes to the design,” says Boyalakuntla. “For them, the zero-install, browser-based Xdesign is much better.”
The Mobile Gold Rush
Jon Hirschtick was part of the small team that launched the Windows-based parametric CAD movement in the ’90s with SolidWorks. The former SolidWorks cofounder came out of retirement in 2012 to remake CAD for the modern era, as a cloud-hosted, browser-operated program. The new product, Onshape, was released commercially in December 2015.
“One in eight Onshape sessions are on phones and tablets,” reports Hirschtick. The statistics challenge the notion that full-scale CAD design work is not feasible on mobile devices.
“We have a lot of customers who tell me: ‘I never thought I’d use your mobile apps, but then I was in the airport, at a client meeting or in the shop, and I had to make a design change and tried your mobile app and wow! I was actually able to model and do version control on it!’ It’s really cool when a customer can do extrude, filleting, draft angles, shelling, assembly mates and even version control on their phone or tablet, and of course it’s all real-time collaborative, just like all Onshape clients,” adds Hirschtick.
As this article goes to press, mobile app developer Shapr3D announced the release of its CAD app for iPad Pro, developed in collaboration with Siemens PLM Software and Tech Soft 3D. The app is designed for an iPad Pro’s stylus input.
“[The app integrates [Siemens PLM Software’s] Parasolid and [Tech Soft 3D’s] HOOPS Exchange [software developer kit] to allow solid modeling and data translation locally within the app … By integrating these two technologies with Shapr3D’s precision touch screen interface, engineering and design professionals now have the power of desktop modeling on a tablet, the iPad Pro,” the company says.
The free version of Shapr3D has a three-workspace limitation. The Pro version, at $149.90 per year, offers unlimited workspaces.
Finish My Sentences for Me
AutoCAD, one of the most widely used digital drawing programs in the engineering community, is not necessarily the model for ease of use. The steep learning curve is perhaps the price for the robustness of the program itself.
“AutoCAD is one of those do-anything-with-it programs. So there’s no denying there’s learning involved,” says Marcus O’Brien, senior product line manager, Autodesk. “It’s quite easy to get to the basic level proficiency, where you can start drawing lines, arcs and circles. But getting to the expert or elite level takes time.” In each new release, many of the AutoCAD UI enhancements are designed to nudge the newbies and casual users toward acquiring expert skills, he reveals.
 Autodesk uses orange dots to mark new features added to the latest release. Image courtesy of Autodesk.
Autodesk uses orange dots to mark new features added to the latest release. Image courtesy of Autodesk.Whereas most newbies may feel more comfortable with the familiar Windows-style menu bars, many AutoCAD veterans—including O’Brien—believe typing in a text command is much faster than hunting for a menu icon to perform the same operation. For some, it’s not just a skill but a matter of pride. The ability to run AutoCAD through text command is a sign that their relationship with the program is so intimate they can speak to it in its own programming lingo.
Suggestions to remove the command line to modernize the UI have met with fierce and vociferous resistance in the past. The AutoCAD community’s online forum still houses the history of such a controversy in the discussion threads on Lachmi Khemlani’s review of AutoCAD in the December 2001 Cadence magazine (now defunct).
“In 2012, AutoCAD introduced the command line autocomplete feature,” recounts O’Brien. “If you only remember the beginning letters in a command, you start typing it, and the software completes it for you.”
The feature was subsequently extended to include mid-string search, where typing chunks of letters belonging anywhere in the command text string would bring up the possible command line options to select.
In 2017, AutoCAD began marking new features with an orange dot, to help CAD managers distinguish new features added to the software. “We know CAD managers like to update [their CAD workforce] about every two years. The orange dots in the ribbon show you the new features that are added. So you can choose when to learn and adopt them,” explains O’Brien.
Limit my Choices
PTC’s behemoth all-in-one program called Pro/ENGINEER went through a dramatic overhaul in 2010. The program got rebranded as Creo, and was divided into a suite of smaller modules: Creo Parametric for classic parametric modeling; Creo Simulate for simulation; Creo Direct for direct modeling and so on. Today, the Creo product family also encompasses Creo Design Exploration Extension for concept design; Creo Interactive Surface Design Extension for industrial design; and more.
One of the concerted efforts made to simplify the Creo UI is not to give the user more choices, but less—fewer choices of operations, but more relevant choices based on context. “In Creo 4.0, we introduced the mini toolbar,” says Paul Sagar, VP of product management, PTC. “So if you select a specific surface on a 3D model, you’ll get a mini toolbar that shows the operations possible on that face. If you select a spline, Sweep is one of the options; if you choose a face, Chamfer may be an option.”
A Modern Touch
One of the major challenges that CAD developers confront is the adaptation of touch-driven operating systems and devices. Experimentation with CAD on touch devices began almost as soon as the hardware became powerful enough, a few years before CAD software companies were ready to support them.
Boyalakuntla confesses that he installed the SolidWorks CAD program on a Microsoft Surface Pro before his company officially sanctioned the usage. “Before [SolidWorks chose to support touch interfaces], functions like Zoom would not scale on touch devices,” notes Boyalakuntla. “With touch, you could use your fingertips; sometimes you use two fingers. Sometimes you drag objects with your finger. If the icons and buttons don’t automatically scale, you can’t tell what your focus area is.”
In SolidWorks 2018, the company officially began supporting touch devices. “If you install SolidWorks 2018 on a system without touch interface, the touch-activated commands will be hidden. But if you have a touch-capable laptop or a tablet, like Microsoft Surface Book, you’ll be able to take full advantage of the touch-based features,” says Boyalakuntla.
Sketching has always been an awkward experience on mouse and keyboard, but with touch devices with pen input, the operation is expected to be much more efficient and natural. The ease of use comes as a result of the R&D team’s observations of the touch device users’ behaviors.
“If you use your fingertip, your point of focus is much larger, but if you use the pen, your pen tip has a very precise focus point. When you draw a line in the sketch mode, then try to rotate the model, how does the software know you’re not trying to draw another arc [with your rotation action]? We had to build various prototypes and collect feedback to get these things right,” adds Boyalakuntla.
Formerly dubbed AutoCAD WS, AutoCAD Mobile is a tablet-friendly version of AutoCAD. “When you draw a line with a mouse, you tend to click on the start point, then click once more at the end point. With a touch interface, it’s very different,” observes O’Brien. “When drawing with your fingertip, when you put your finger on the surface for the first time, you’re actually selecting the rough area where you want to start the line. So you need to zoom in closer for details. It’s by lifting the finger that you indicate the precise point where you want to start the line.”
It’s important to note that AutoCAD Mobile is a subset of the desktop version. The two are not comparable, feature for feature. “We didn’t want to put all of the features of desktop AutoCAD into the mobile version, so it’s a purposeful subset of features,” says O’Brien.
Many existing parametric modeling paradigms, such as the steps involved in applying blends to selected edges, evolved over time to become the norm, and thus considered intuitive. Adapting 2D and 3D CAD interfaces to touch devices is an ongoing process. Some stumbles and failed experiments are inevitable. But the natural interaction’s rewards outweigh the inconveniences.
Augmented CAD Reality Check
Onshape’s pure-cloud architecture eliminates what is arguably one of the biggest headaches for CAD adoption: the installation. Because it houses the users’ work in progress in the cloud, Onshape gives project teams a way to collaborate without the worrying about accidentally overriding one another’s work. Like Google Docs, Onshape automatically saves changes and keeps a version history; therefore, reverting to a previous version is much easier, compared with the same operation in desktop-run parametric CAD.
One area Hirschtick is watching closely for Onshape collaboration tools is the emerging AR-VR (augmented reality, virtual reality) hardware. “As of today, I haven’t seen any that change the game, yet,” says Hirschtick. “But these devices will be very important to our world in the future. You’ll see mixed reality applications [where digital objects and physical objects coexist in the device’s display]; you’ll see CAD programs and real-time collaboration on these platforms, not just 3D file viewing. When that happens, it’ll be profound. Our cloud architecture makes it easy for us to offer a mixed reality client.”
 SolidWorks 2018 marks the debut of a touch-based sketching interface. Image courtesy of SolidWorks.
SolidWorks 2018 marks the debut of a touch-based sketching interface. Image courtesy of SolidWorks.In 2015, PTC acquired Vuforia from telecom giant Qualcomm. This made Vuforia’s AR technology stack part of PTC. Vuforia can power AR viewing experiences where product views can be augmented with real-time sensor data and 3D CAD data. It’s a critical component to PTC’s digital twin strategy. AR function is now included as part of PTC Creo.
“The way our customers experience these digital twins may not necessarily be through a CAD program like Creo,” says Sagar. “It may be through ThingWorx View [a mobile app from PTC, developed using the Vuforia SDK]. With it, you can let others experience your design. Further down the road, you might use it not just for review and collaboration but actually design something in it.”
Quite a Workout
Supporting AR-VR for viewing and collaboration is fairly straightforward. Many mainstream CAD programs have already implemented this feature through a simple exporting or publishing tool that lets you bring your CAD data into widely used AR-VR devices. But AR-VR for design may demand a whole new UI. Repackaging the current desktop-centric UI to AR-VR would be ill-advised.
At Autodesk University 2017 conference, the company put AutoCAD Mobile on Microsoft Surface Hub, a 55-in. touch-enabled wall designed for collaboration. The software ran smoothly, and the installation attracted quite a bit of foot traffic. “The Facebook video clip was widely circulated. It was viewed more than one million times, shared thousands of times, with nearly 3,000 comments,” notes O’Brien.
But it also inadvertently revealed one of the challenges of CAD on large displays, and by extension, CAD in AR-VR, where the display is virtually limitless. On a desktop display, the mouse travel to access a menu button is minimal, but with a giant display like Hub, you need to use big arm movements to reach for the same menu items and commands. Working the whole day in this mode may be the equivalent of a six- to eight-hour Yoga workout.
“Some people commented that, if they have to work like that all day, they’d be exhausted,” recalls O’Brien. “So, I think AR-VR is important, but we need to first make sure we get the touch interface right.”
In 2013, SolidWorks introduced AR functionality into its free viewer eDrawings, available both as desktop and mobile applications. “I can tell you we have customers using AR-VR in their production environment, for collision detection, ergonomics checks for service technicians and so on,” says Boyalakuntla. “The device is the customer’s choice, not ours to make. So our approach is first to create a format that all [AR-VR devices] can read.”
Like Autodesk, O’Brien says he, too, takes a more cautious approach when it comes to design creation in AR-VR. “To actually design in AR-VR, to wave your hands and build objects in it—that’s certainly a dream for many,” says Boyalakuntla. “But in that area, the technology is still in its infancy.”
More Info
Subscribe to our FREE magazine, FREE email newsletters or both!
Latest News
About the Author
Kenneth Wong is Digital Engineering’s resident blogger and senior editor. Email him at [email protected] or share your thoughts on this article at digitaleng.news/facebook.
Follow DE