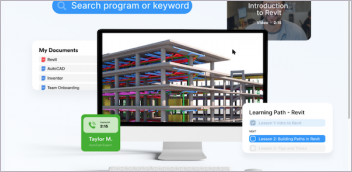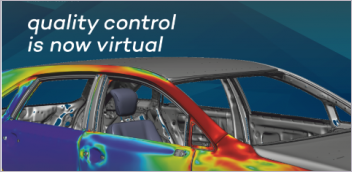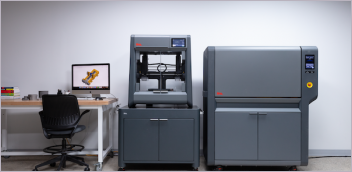
A new physical-based rendering (PBR) engine, TurboLux, is included in all of the 2D/3D versions of the product line. Image courtesy of IMSI Design.
Latest News
April 9, 2024
IMSI Design, a computer-aided design (CAD) software developer, announced the release of its TurboCAD 2024 line, including Platinum, Professional, Deluxe and Designer versions for Windows desktop PCs. The TurboCAD 2024 release is highlighted by the inclusion of a new physical-based rendering (PBR) engine, TurboLux, included in all of the 2D/3D versions of the product line. The line includes over 20 new and improved features.
“The release of TurboCAD 2024 has a strong focus on Visualization, 3D modeling and architectural enhancements, as well as integration with our new in-app content server that contains [hundreds of thousands] of parts to speed-up design,” says Bob Mayer, president of IMSI Design. “The TurboLux rendering engine addition has taken TurboCAD’s visualization capabilities to a whole new level of photo realism.”
To view videos showcasing the product’s new and enhanced features, click here.
Key New and Improved Features
Usability and Interface
- LTE Configurations Workspace—LTE configurations are now a part of TurboCAD 2024. Users can switch between default and LTE workspace using Customize window.
- New Property Page—New property page “selection” has been added to Program Setup in TurboCAD 2024. The Selection property page allows user to setup selection effect and highlighting options. Selection Effect Settings are now shifted to the Selection page along with additional Visualize highlighting effect settings.
2D Drafting and Editing
- Points along Path Tool—A new tool “Points along path” has been added to the Draw menu in the Points sub-menu of TurboCAD 2024. By activating this tool, the user can set points along the path(curves), followed by the properties “number of points” and “by distance.”
- Basic Shapes Tool—A new tool “Basic Shapes” has been added to the Tools menu in TurboCAD 2024. This tool is used to draw all basic shapes used in a Flow Chart. Currently, there are 10 shapes available in the local menu, which can be inverted with an option available.
- Connector Creation Tool—The Connector Creation tool is a part of the Flow Chart in the Tools menu. This tool is used to connect different shapes. There are different types of connectors available in the local menu. If the smart option is enabled, the type of connector (the direction of the arrows) is determined by the connected segment. If the link option is enabled, then a link is created between the connector and the connected object.
3D Drawing, Modeling, and Editing
- Graphic on Path—The “Graphic on Path” tool has been improved for TurboCAD 2024. Calculation accuracy has been improved/increased. The accuracy of distance calculation along bulge polyline and spline has been increased.
- Surface by Set of Polylines—A new tool “Surface by Polylines” has been added to the Lofts tools in the Draw menu for TurboCAD 2024. This tool creates a 3D mesh (surface) from a set of polylines, arcs and curves. The starting point of the first polyline connects to the nearest starting point of the next polyline, and so on. Optionally, you can create a “smooth” surface along the direction of the “polylines” by adding additional polylines.
Photorealistic Rendering and Visualization
- Improved Friendliness—TurboLux titles in Render Manager have been improved for TurboCAD 2024. Previously, a majority of titles (for example, ‘kd’, ‘kt’ etc.) in Render Manager used to say nothing to the user. These titles have been edited so that the shader and property names make more sense for the user (for example, as in Blender).
- New Property—Sun dir by Geo Location—A new property “Sun dir by geo-location” has been added to the “Sun” and “Sky2” shaders for TurboCAD 2024. If the option is on, drawing geolocation data will be used to calculate direction. If the option is off, the parameter ‘Dir’ (direction vector) will be used to calculate the direction.
For more product details, click here.
Sources: Press materials received from the company and additional information gleaned from the company’s website.
Subscribe to our FREE magazine, FREE email newsletters or both!
Latest News
About the Author
DE’s editors contribute news and new product announcements to Digital Engineering.
Press releases may be sent to them via [email protected].






