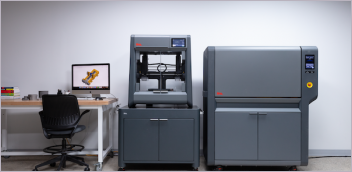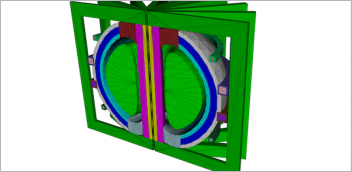December 4, 2001
By David Cohn
 The Variable Constraint System from IDX adds geometric and dimensional constraints to AutoCAD 2007 and 2008. Constraints appear as markers within the drawing, and dimensional constraints can be controlled further using the special Calculator palette. The Variable Constraint System from IDX adds geometric and dimensional constraints to AutoCAD 2007 and 2008. Constraints appear as markers within the drawing, and dimensional constraints can be controlled further using the special Calculator palette. |
The IDX Variable Constraint System (VCS) is an AutoCAD plug-in that adds a variational constraint system to AutoCAD. Based on the D-Cubed Dimensional Constraint Manager (DCM)—the same constraint management engine used in Autodesk Inventor, CATIA, Solid-Works, Solid Edge, and many other MCAD applications—the VCS lets AutoCAD users apply geometric and dimensional constraints to two-dimensional sketches in much the same way as similar tools in higher-end vertical products.
The VCS plug-in actually comes from from IDX Design, a division of IMSI/Design LLC, the makers of TurboCAD. IMSI/Design was formed in 2006 when an investor-led group purchased the precision drawing group from International Microcomputer Software Inc. (IMSI) after that company changed its name to Broadcaster, Inc., to better reflect its new focus on online entertainment. IMSI/Design continues to develop and market the TurboCAD line as well as DesignCAD, the HiJaak image-capture programs, and add-ons for AutoCAD, Google SketchUp, and other applications.
Creating and Managing Constraints
Anyone who has ever worked with a program like Inventor, SolidWorks, or even TurboCAD is probably familiar with constraints. Dimensional constraints let you establish mathematical relationships between different dimensions while geometric constraints let you specify geometric relationships between objects. For example, you can specify that the length of an object is twice its width or that two lines should remain perpendicular. While the ability to constrain objects is a core function of many other CAD programs, it is not something normally available in AutoCAD.
But the IDX VCS adds constraint capabilities to plain vanilla AutoCAD. After running a simple installation wizard, you’ll see an additional menu and a new toolbar the next time you start AutoCAD. These provide access to the 21 new VCS tools. Also added is a VCS toolbox, located at the bottom of each AutoCAD drawing window that lets you turn options on and off, as well as a Calculator palette that shows the variables created when you add dimensional constraints. Buttons also provide links to an 86-page user guide and to the IDX website.
Once installed, you can use VCS to add constraints to existing objects as you draw and edit. By turning on the Auto Add Constraint tool before you draw or edit objects, the appropriate constraints are added automatically as you work. You can place con-straints on 2D objects in 2D or 3D space that
control the relationship between objects or the size and measurements of objects. You can use any combination of constraints to control geometry in the drawing.
Constraints can be added to a variety of AutoCAD objects, including points, lines, circles, arcs, ellipses, elliptical arcs, and splines. With the auto constraint function turned on, constraints are also added automatically if you explode polyline-based objects into lines and arcs.
The VCS lets you manually create pointto-point, point-to-line, concentric, lineparallel, line-perpendicular, line-tangent, tangent, distance, angle, fix, horizontal, vertical, equal radius, equal length, radius, and arc angle constraints. There’s also an Auto Constrain tool that adds constraints automatically to selected objects.
Each constraint you add shows up in the AutoCAD drawing using special markers, which can be toggled on and off using tools in the VCS toolbox. You can also choose whether these markers will print or not. Constraint markers can be selected like any other AutoCAD drawing objects and both constraint markers and constrained objects can be modified using AutoCAD commands such as erase, move, copy, array, chamfer, and so on. For example, if you copy both a pair of lines and their associated point-to-point constraint, the copies will retain their connected relationship.
When you add a radius, distance, angle, or arc-angle constraint, you are prompted to provide the value and variable name (and an optional formula), which are then added to the Calculator palette. You can then change the size of the object by changing its value in the Calculator palette, or in some cases by simply dragging the AutoCAD grip corresponding to the constraint. When you hover over a dimensional constraint in the drawing, its variable automatically highlights in the Calculator palette. You can also rename variables in the Calculator palette and enter formulas that can drive values. For example, you might specify that the length of a line is four times the radius of a particular circle. Formulas can include simple equations, references to other variables, and predefined functions such as cosine, square root, and others selected from a list of predefined functions and unit conversions. Once you have established a formula to control the value of a variable, you can no longer explicitly specify its value. Variable names are also case-sensitive.
If you delete a variable, its associated constraint is also deleted. You can create custom variables not associated with constraints but that can be used in calculations. You can also combine constraints with AutoCAD dimensions. For example, if you add an associative length dimension to a constrained object, the dimension will update automatically if the object changes size due to constraint value changes.
Constraints are color coded based on status: green indicates a resolved constraint not defined by a formula, dark blue a constraint defined by a formula, light blue an extra selection point for adding constraints, orange an unresolved constraint, and so on. It is possible to create constraints that can’t be resolved because the drawing is too complex or there are conflicting constraints applied to one or more objects, in which case the color code can help you solve the problem.
There are some limitations. Although constraints are strictly two-dimensional, some constraints can be created in 3D space. For example, equal radius, equal length, fix, and arc-angle constraints can be applied to any objects while distance and angle constraints can be applied only to objects in the same plane, and vertical and horizontal constraints can only be applied to objects lying in the x,y plane.
The VCS is also not without a few drawbacks. Constraints can quickly clutter up the drawing, yet short of toggling their visibility, there’s no way to move or resize the constraint markers. You also must obtain the proper version to work with your specific release of AutoCAD. At present, only AutoCAD 2007 and 2008 are supported. We tried to use the 2008 version of the VCS with AutoCAD 2007 and 2009 to no avail. In addition, the VCS should only be used with regular AutoCAD. It is not supported for use with any of the vertical products based on AutoCAD, nor in situations where you need to round-trip an AutoCAD drawing to a vertical product such as AutoCAD Mechanical or Inventor and then back to Auto-CAD. In that case, constraints added using the VCS might not remain intact when the drawing is opened later in AutoCAD.
Another concern would be someone who doesn’t have the VCS opening a constrained drawing. In that case, AutoCAD warns that the drawing contains custom objects created using an ObjectARX app currently unavailable. None of the 184 proxies in my drawing were visible upon opening the DWG file and, of course, I was able to modify the drawing in ways that my constraints would otherwise have prevented. After saving the file and reopening it in a copy of AutoCAD with the VCS installed, the drawing initially showed all the changes, but as soon as I tried to modify anything controlled by constraints, the drawing updated so that all constraints once again applied; in that regard, the VCS is quite robust.
The IDX VCS is not the first constraint system for AutoCAD. That honor goes to Design Companion, a short-lived product for AutoCAD Release 11. (Its developer, Woodbourne, was subsequently acquired by Autodesk and its president, Robert“Buzz” Kross, is now the VP of Autodesk’s Mechanical Solutions Division.)
Nor is the IDX VCS an inexpensive addon at $500. But what it does, it does very well. Users have asked for a constraint system in AutoCAD for many years, and perhaps someday Autodesk will add constraints as a standard feature. Until then, the IDX Variable Constraint System fills the need quite admirably.
More Info:
IMSI/Design LLC
Novato, CA
IDX VCS for AutoCAD 2008
> Price: $499.95
> System Requirements: Microsoft Windows operating system, AutoCAD 2007 or 2008
For more information on this topic, please visit deskeng.com.
Contributing Editor David Cohn is a computer consultant and technical writer based in Bellingham, WA. He’s the former Editor-in-Chief of Engineering Automation Report and CADCAMNet, and the author of more than a dozen books. Please send comments about this article to [email protected]. You can also contact David at [email protected].
Subscribe to our FREE magazine, FREE email newsletters or both!
About the Author
David Cohn is a consultant and technical writer based in Bellingham, WA, and has been benchmarking PCs since 1984. He is a Contributing Editor to Digital Engineering, the former senior content manager at 4D Technologies, and the author of more than a dozen books. Email at [email protected] or visit his website at www.dscohn.com.
Follow DE





