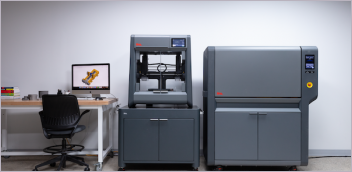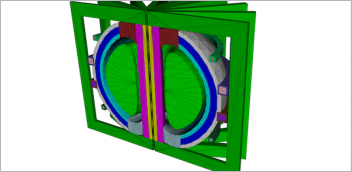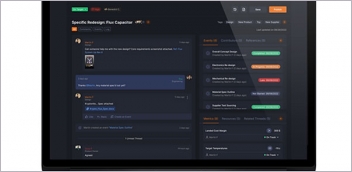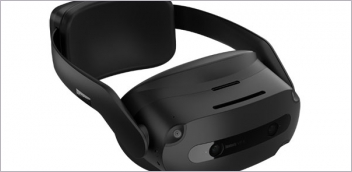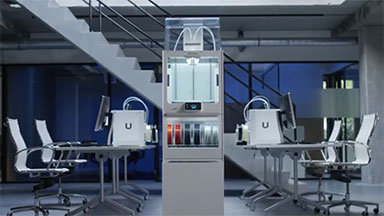Elysium Enhances Functionality to Model Piping from Point Clouds into Autodesk Revit
New capability for modeling directly from laser scans to Autodesk Revit available in InfiPoints version 6.0.

Image courtesy of Elysium.
Latest News
September 17, 2019
Elysium has developed an advanced functionality to model piping and structures from 3D laser scanned point clouds into Autodesk Revit. This new capability will be included in Elysium’s point cloud utilization software, InfiPoints Ver.6.0, planned for release on September 30, 2019.
The new feature allows Revit users to reduce their modeling time, with benefits such as:
- no need to create models of existing facilities from scratch;
- import CAD data extracted from point cloud data in InfiPoints automatically into Revit to add finishing touches.
InfiPoints can automatically extract pipes and planes from point cloud data captured from 3D laser scanners. Users can then create CAD models with a few simple mouse operations.
In the new 6.0 version, the InfiPoints Revit Plug-in enables the direct connection of this advanced point cloud solution to Revit users. InfiPoints exports the CAD geometry extracted from the point cloud parametrically, which enables flexible editing of the extracted model. Non-geometrical information such as piping standards and attributes is also delivered to Revit, adding value to communication with contractors for maintenance and construction.
“Revit has been a de facto standard BIM software throughout the world,” says Atsuto Soma, CTO of Elysium. “We believe that the newest feature will spur greater adoption of Elysium’s 3D data utilization technology to BIM modelers globally and contribute to streamlining workflows in the MEP industry.”
Sources: Press materials received from the company and additional information gleaned from the company’s website.
More Autodesk Coverage
More Elysium Coverage
Subscribe to our FREE magazine, FREE email newsletters or both!
Latest News
About the Author
DE’s editors contribute news and new product announcements to Digital Engineering.
Press releases may be sent to them via [email protected].
Related Topics
