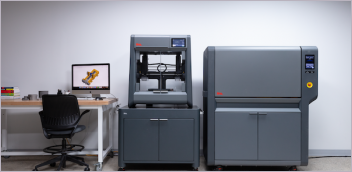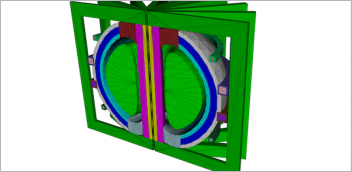Autodesk 3D Studio Max 9
Now available in a 64-bit version for Windows, this program is a star at creating photorealistic renderings of product designs.
Now available in a 64-bit version for Windows, this program is a star at creating photorealistic renderings of product designs.
Latest News
AMGTA Shares Findings on Sustainability of Powder and Wire Additive Feedstock
MATLABS Features Modelithics EXEMPLAR Library
Fictiv Demonstrates New AI Capabilities
ADDMAN Earns Qualification Project for U.S. Navy
FREE WEBINAR May 7: Addressing the Skilled Worker Shortage with Customized eLearning
America Makes’ Spring 2024 TRX Explores AM Advancements
All posts
May 25, 2007
By Mark Clarkson
Autodesk’s 3ds Max is a 3D modeling, animation, and rendering program that’s been around since the dark days of DOS. It’s a major player in the television graphics and gaming industries, but it’s also quite popular for creating photorealistic renderings of product designs and architectural visualizations. We took a look at the newest release, version 9, and liked what we saw.
 This span of a truss bridge was modeled and rendered in 3ds Max and shows off its ability to recreate realistic detail. |
What’s New?
What’s the biggest addition to Max 9, you ask? Another 32 bits. Max is now — finally — available in a 64-bit version for Windows. If you’re running a 64-bit version of Windows (with plenty of RAM) this alone will give you some significant performance increases with larger models and scenes.
For those who can benefit from it, this overshadows the grab bag of improvements sprinkled throughout the application, although the sexy new auto paint shader, the much improved animation controls, and ProBooleans (Max booleans that actually work!) caught my eye.
Create Some Stuff
To create models in Max, you can start with either splines, lines, or polygons and bring them into 3D via extruding, lathing or some other method. You can also build objects using NURBS or spline patches, or start with standard primitives such as boxes, spheres, and squares and go from there.
 This Ferrari received its color, dust-free glossy wax job, and flattering lighting all courtesy of 3ds Max. The program excels at realistic auto paint and similar shiny surfaces. |
You can interactively change these modifiers and rearrange their order, or return to your base object and change it … up to a point. Usually, at some point in the process, you’ll have to “collapse” that stack into a single object. After that, while you can still modify the object to your heart’s content, you can no longer tweak the parameters that created it in the first place.
Max also includes many “architectural” object primitives such as folding doors, casement windows, spiral staircases, palm trees, and more. You can adjust the attributes of each of these objects: height, width, depth, how far the door is open, the number of branches on the tree, the thickness the handrail on the staircase.
Objects can be combined into complex scenes that also include lights, cameras, and atmosphere. Max also simulates hair, fluids, cloth, gravity and rigid body collision simulation.
You can also import and export a variety of 2D and 3D file types including, of course, DWG and DXF. To ease the integration with other applications, Max’s File Link lets you open AutoCAD or Architectural Desktop files in Max and tracks changes in that file. If you update the original drawing in, say, Architectural Desktop, Max will note the change and update your 3D model to reflect it.
 The 3ds max interface is highly customizable and you can hide almost all of it once you reach proficiency with its customizable keyboard shortcuts. |
Working in Max
Max’s interface is highly customizable and you can hide almost all of it once you reach proficiency with its customizable keyboard shortcuts and its customizable right-click menu.
That’s good, because 3ds Max has a lot of interface. Max does its best to keep things hidden yet accessible, but the sheer number of options — often lurking in seemingly bottomless “roll-down” panels — can be intimidating at first. Even the simplest objects and operations offer a dizzying number of options, buttons, modifiers, and other settings.
I’d like to see better feedback from the modeler while I’m working, on the order of what I’ve come to expect from CAD applications. Max’s prompts are too often of the vague “click and drag to begin operation” variety.
Materials and Renderers
Since you’ll probably be using Max mainly to produce images and animations, control over materials and rendering are extremely important. Max’s awesome material editor allows you to create everything from simple colors to fantastically complex surface materials such as pearlescent metalflake auto paint. Max also ships with an assortment of special AEC materials for walls, doors, and other objects.
Max includes two different renderers – scanline and Mental Ray — both capable of photorealistically finished images. Mental Ray is physics-based, using simulated photons to give you renders with the most accurate real-world lighting possible. The default scanline renderer is faster, but Mental Ray is more realistic and, at higher resolutions, more pleasing to the eye.
 You can also import and export a variety of 2D and 3D file types including, of course, DWG and DXF. To ease integration with other applications, it also lets you open AutoCAD or Architectural Desktop files. |
While it has many CAD-like abilities, Max is not a CAD program. There’s nothing that would pass for a 2D drafting element, for example.
It’s hard to say exactly when an engineer will use Max, because it’s not exactly an engineering program. That said, there are two places I would use it: at both ends of the design process.
First is at the very beginning. I find non-CAD programs like Max (and Maya) more comfortable to fool around in than I do CAD applications. If you’re designing, say, a new computer mouse, Max, with its NURBS modeling and unconstrained ability to push and pull and stretch objects, would be an excellent place to start roughing up designs. With its two excellent renderers, it’s also a great place to produce some shiny product shots for management without going to the trouble of building a CAD-accurate model with realistic shelling and whatnot.
The other place I use Max, and I suspect this is where most engineers will use it, is at the other end of the process — as a visualization tool for products designed in another package.
 Max’s Mental Ray render produces photoreal renderings using accurate light physics. |
Max generally comes in when it’s time to generate pretty pictures for the client – to put wallpaper on the walls, plants in the pots, and people scattered here and there.
Likewise, many mechanical and industrial designers work initially in a CAD application and then import the finished models — or at least the visible parts of them — into Max for the shiny renders. It’s more than worthy for creating animations and putting the finishing touches on prototypes of your creation, whatever it may be.
| Mental Ray Concepts In addition to the 3ds Max software, Autodesk sent along a training DVD call “Mental Ray Concepts.” Mental Ray, one of Max’s two native render engines, is physics-based; it makes its computations using simulated photons and computing their directions and energy/color as they bounce about the scene. This DVD is unlike any other software training video I’ve ever seen. It comes across like a popular science program about physics. Usually, you get captured video from a computer screen while an expert says “Click the lighting options button, and then set the global illumination to 10 percent. Be sure to enable specularity.” On this DVD, you get a very nice presentation of the underlying concepts behind the renderer. While it does show you renders, and the effects of different settings on simple rendered scenes, you never see the 3ds Max interface at all. Rather, you’re presented with 3D animations of happy photons bouncing off of and being absorbed by surfaces. Sounds cheesy, I know, but it’s really effective. Mental Ray Concepts doesn’t tell you how to use Mental Ray exactly. Rather, it gives you a good understanding of how the physics engine works, under the hood; and that’s key to getting the render results you want.—MC |
More Information
MSRP: $3,495
You can download a free 30-day trial of 3ds Max 9 by
visiting usa.autodesk.com/adsk/servlet/index?siteID=123112&id=5972446
visiting usa.autodesk.com/adsk/servlet/index?siteID=123112&id=5972446
Contributing Editor Mark Clarkson has been writing about all manner of computer stuff for years. An expert in computer animation and graphics, his newest book is Photoshop Elements by Example. Visit him on the web at markclarkson.com or send him an e-mail here.
Subscribe to our FREE magazine, FREE email newsletters or both!
Join over 90,000 engineering professionals who get fresh engineering news as soon as it is published.
Latest News
AMGTA Shares Findings on Sustainability of Powder and Wire Additive Feedstock
MATLABS Features Modelithics EXEMPLAR Library
Fictiv Demonstrates New AI Capabilities
ADDMAN Earns Qualification Project for U.S. Navy
FREE WEBINAR May 7: Addressing the Skilled Worker Shortage with Customized eLearning
America Makes’ Spring 2024 TRX Explores AM Advancements
All posts
About the Author
Mark ClarksonContributing Editor Mark Clarkson is Digital Engineering’s expert in visualization, computer animation, and graphics. His newest book is Photoshop Elements by Example. Visit him on the web at MarkClarkson.com or send e-mail about this article to [email protected].
Follow DE#9527
New & Noteworthy

New & Noteworthy: Safe, Cost-Effective Metal 3D Printing - Anywhere
Desktop Metal’s Studio System offers turnkey metal printing for prototypes and...

New & Noteworthy: Direct Neutronics Analysis on CAD
Coreform Cubit 2023.11 workflows enable neutronics directly on CAD for next-generation nuclear energy...

New & Noteworthy: Agile Engineering Collaboration
Authentise Threads is a new software tool for distributed communications and project...

New & Noteworthy Product Introduction: Enterprise VR Headset
Lenovo ThinkReality VRX has an immersive display works with virtual, augmented and...


