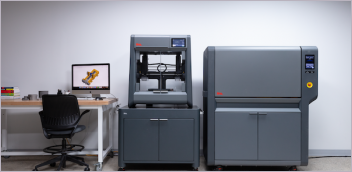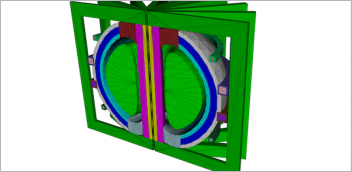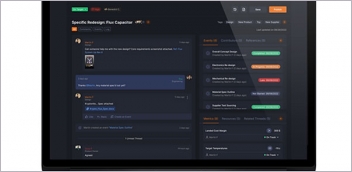Latest News
June 27, 2012
By DE Editors
DigiPara has launched its new DigiPara Elevatorarchitect plug-in on the Autodesk Exchange Apps store for Autodesk Revit software. The solution is designed to enhance and standardize the design process for creating 3D elevator models inside Autodesk Revit software.
The plug-in allows Autodesk Revit users to find the correct size and number of required elevators that are available for their building in their region, and import them into their project. The plug-in, available as a free download, simplifies and enhances the design workflow as the placing and adjustment of single elevator Autodesk Revit families are eliminated, according to the company.
From within the Autodesk Revit environment, the application guides users in finding the correct size elevators and professionally guiding them to the point of reaching an optimal 3D model. Free, optimized families, which include all types of elevators (hydraulic, roped-hydraulic and traction, with and without machine room) allow users to create complex elevator groups within seconds. By exploring the key physical and functional BIM characteristics, all elevator data are instantly illustrated in the Autodesk Revit schedule.
For more information, visit DigiPara.
Sources: Press materials received from the company and additional information gleaned from the company’s website.
Subscribe to our FREE magazine, FREE email newsletters or both!
Latest News
About the Author
DE’s editors contribute news and new product announcements to Digital Engineering.
Press releases may be sent to them via [email protected].






